THE ROMANESQUE CATHEDRAL
« LORD, I have loved the habitation of thy house and the place where thine honour dwelleth. » (Psalm XXVI,8)
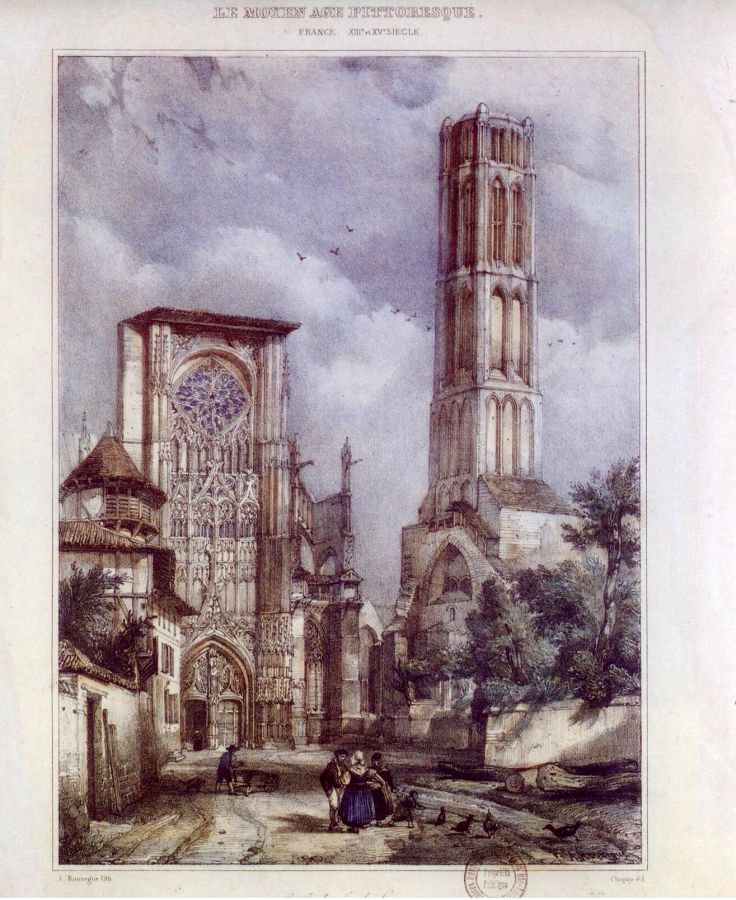
St Stephen’s cathedral, Limoges, is one of the finest Gothic cathedrals south of the river Loire.Its originality derives from its unity and noble harmony. It shares common characters with those of Clermont-Ferrand, Narbonne, Toulouse and Rodez, which leads one to think that it was the same master of works, Jean Deschamps, that established the plans and planned out the works with his son Pierre.
According to Viollet-le –Duc its apse is among the most remarkable 13th century Gothic masterpieces. He writes : « It is a monument from the North erected in the Limousin but neither in the Centre nor in the West can any edifice compare to it ; it has its own character originating in the materials used and the skill of its builders. All through its numerous building campaigns a unity of plan and style has been preserved and nowadays the work appears to be harmonious and homogeneous in all its parts. »
THE ORIGINS
This magnificent cathedral has replaced several religious edifices that had come after one another from the 3rd century on, the period when -as tradition has it- Saint Martial, first bishop of Limoges, created the first Christian community. Not everything is clear about those earlier sanctuaries but one can surmise that in the course of the 5th century there existed a basilica dedicated to St Stephen, the first of the Christian martyrs, whose worship developed after 415 AD, the date when his body was discovered. In 1876 excavations brought to light the substructions of the side walls of a Carolingian church, narrower than the Romanesque church that replaced it ; moreover, not far from the chevet were discovered fragments of low-reliefs and roman inscriptions as well as fragments of marble columns, which makes one think that the first church rose on the site of an ancient building, whether a pagan temple, a palace or a villa. At any rate, it was there, within the «City », on the hillside overlooking the river that was gradually developed a true clerical city with, surrounding the cathedral, its cloister and its baptistery of St John, the episcopal palace, the residences for the Chapter dignitaries and all the parish buildings.
THE ROMANESQUE CHURCH
The Romanesque cathedral dates back to the early 11th century. It was built by bishop Alduin around 1013 and consecrated on December 29th,1095, by Pope Urban II on his way back from the Council of Clermont where he had launched the first crusade. It was shorter and narrower than the Gothic cathedral and only its crypt and the three lower storeys of its tower are left. It had the shape of a Latin cross, was about 60 m in length and 17 m wide, with a transept 40 m long located where the present transept is. It is probable that it was originally merely covered with an exposed framework and that the barrel vaults were built only after the 1074 or 1105 fires.
THE CRYPT
The Romanesque crypt is not open to the public, because an important part of it has been filled in in order to support the bases of the chancel Gothic pillars, and it is used as a burial place for the bishops of Limoges. It is situated on the axis to the tower under the first two bays of the chancel and the north side aisle. It has three small naves resting on squat columns with plain capitals and bases with mouldings and angle spurs. It ends on a semicircle with ambulatory,
three thirds of which are walled up. The vault and walls are decorated with12th century murals ; fine, large pieces are still extant, notably a great Christ in Majesty in bright colours, with the symbols of the 4 Evangelists.
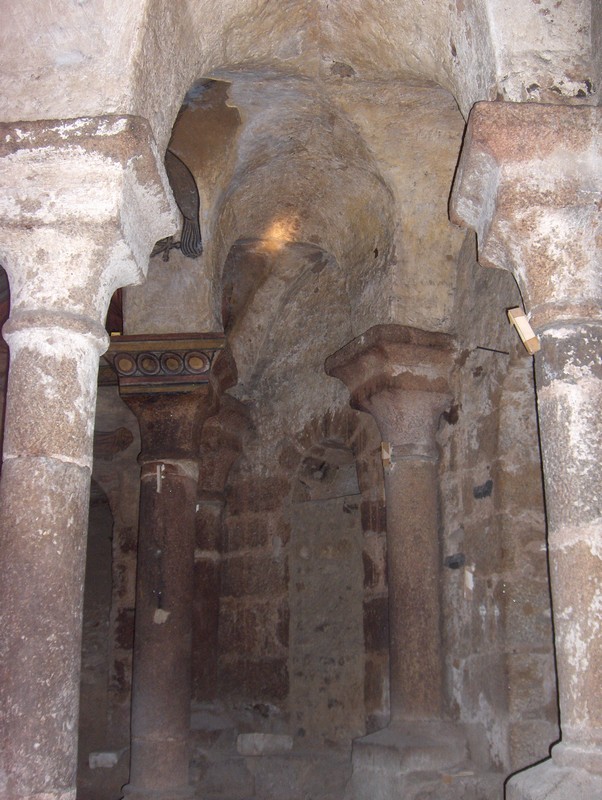
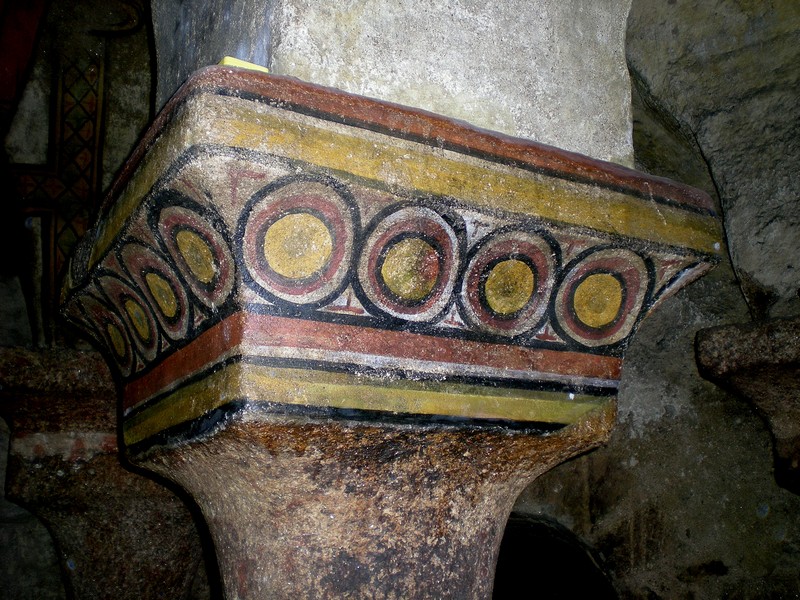
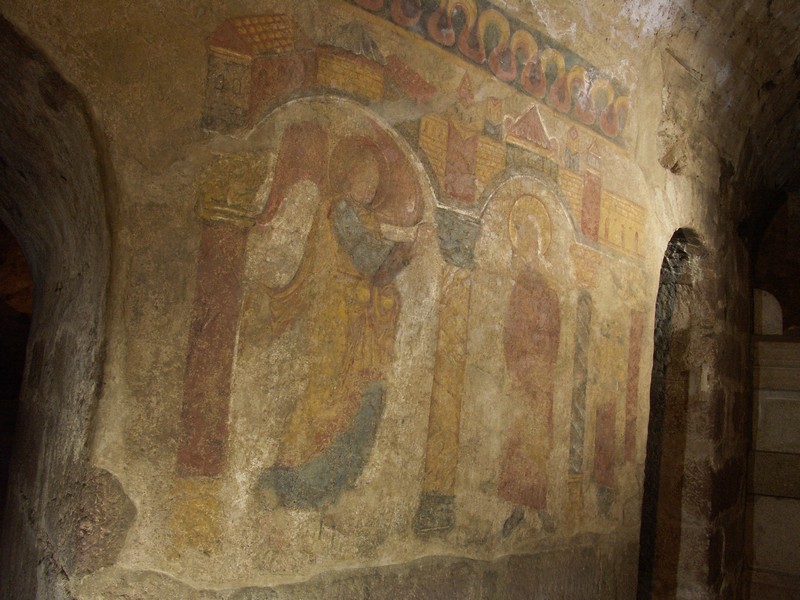
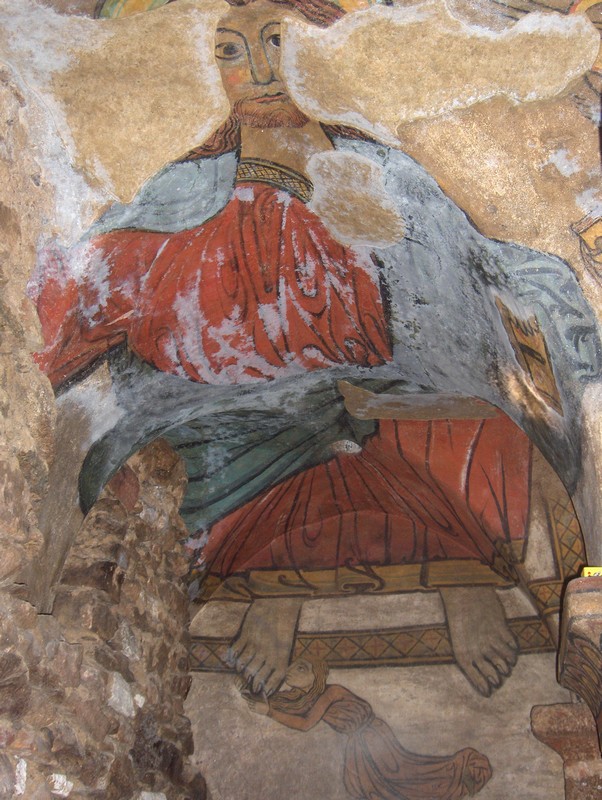
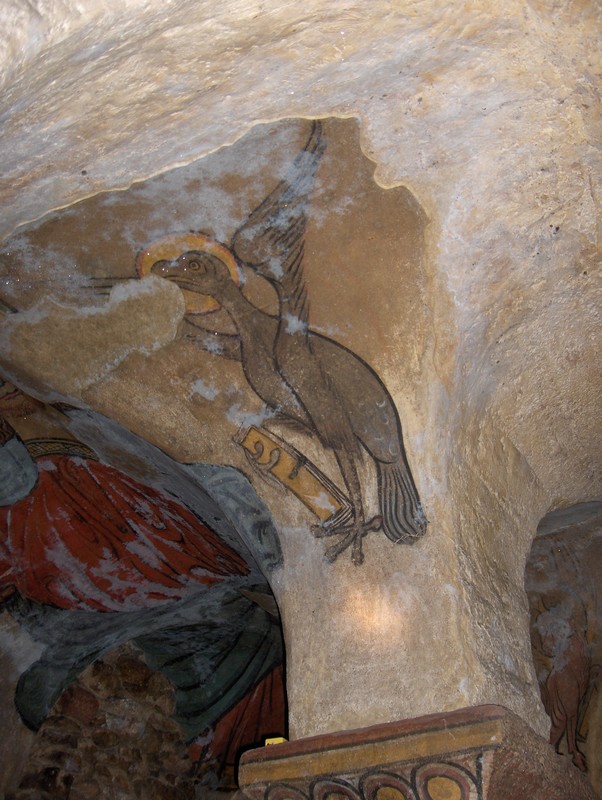
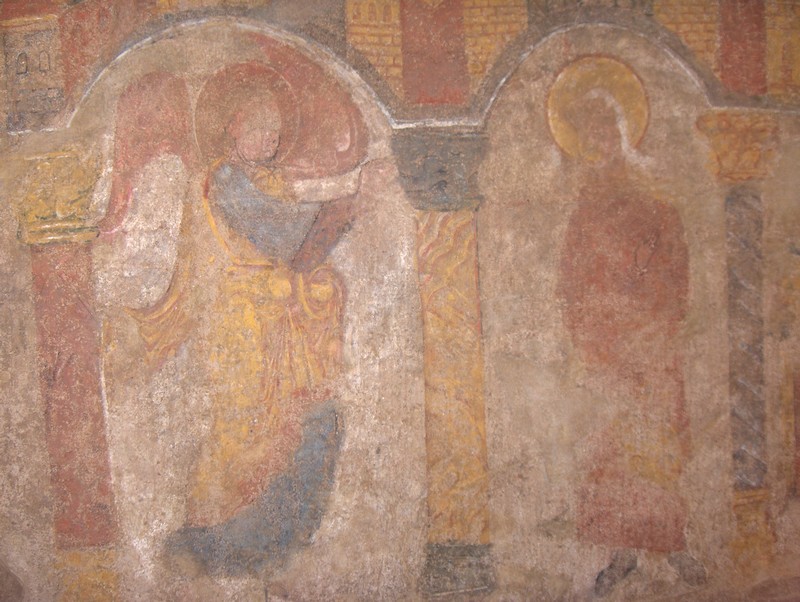
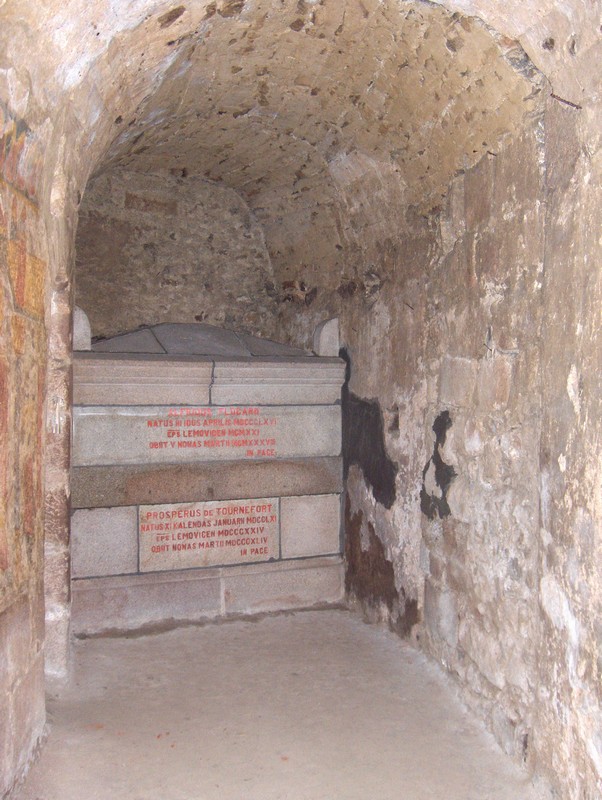
THE ROMAN BELL-TOWER
The present tower has seven storeys. The porch and the two storeys above it are Romanesque. Unfortunately all this part is covered on three sides by a strong ashlar wall hiding its architecture. This reinforcement of the base dates back to the 14th century.
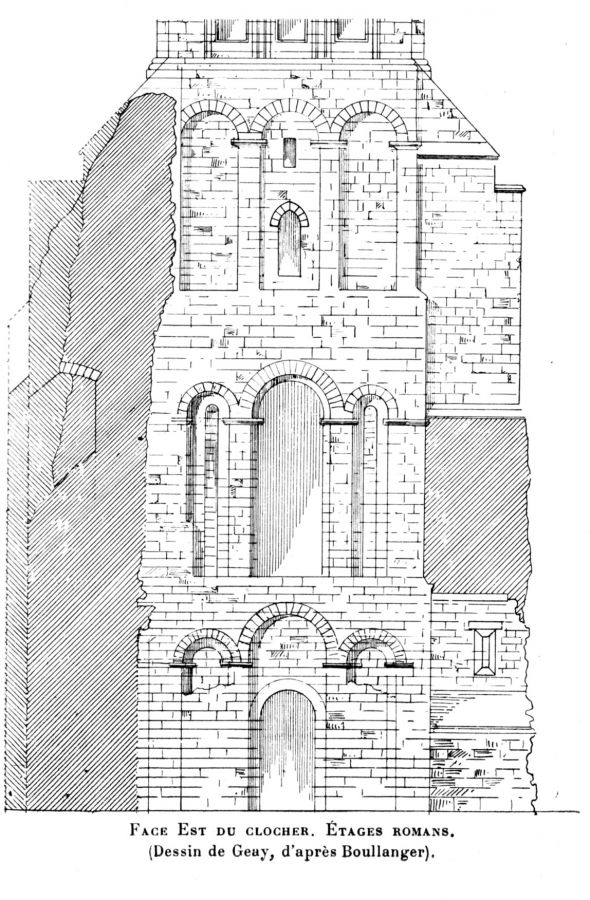
Built on a square plan this mid-11th century porch-tower was composed of 4 strong pillars at right angles, with in its centre 4 columns topped by capitals one of which is decorated with palm-shaped ornaments and masks. The two storeys above the porch are slightly receding; the former one is pierced with 3 windows on each façade, the middle one is wider and higher. On the second storey the three light windows are of equal width.These storeys have groined vaults pierced with a central circular opening to hoist the bells through.
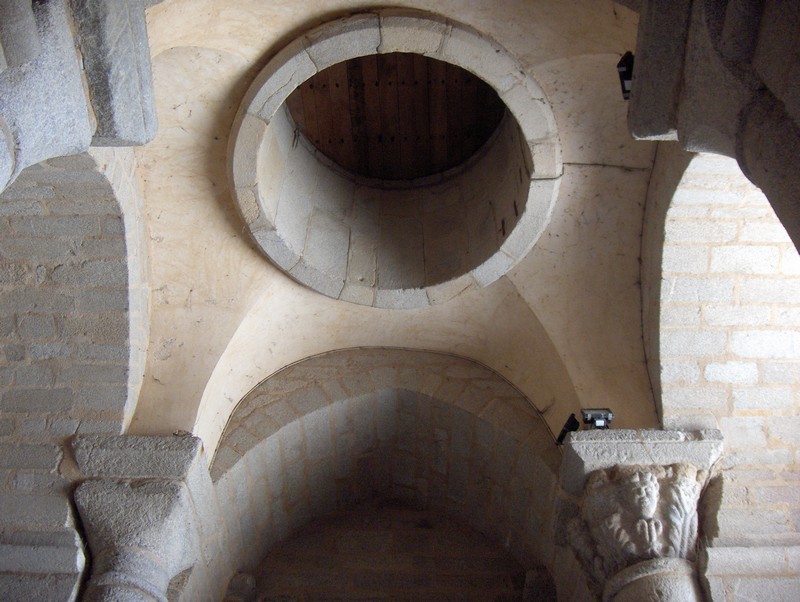
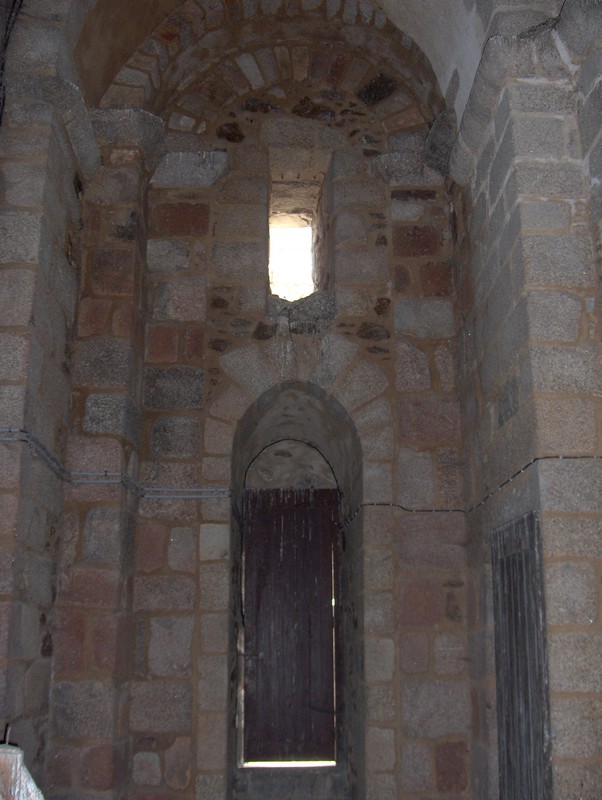
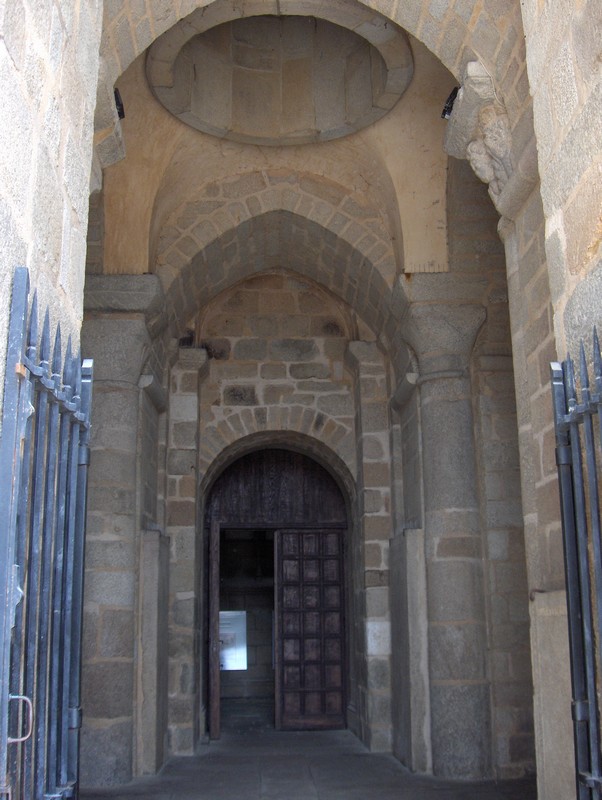
This ancient bell-tower must have been conceived in the style of those of Limousin : first, a square ground-plan ; then, on the intermediate storey, a receding octagonal plan with gables, and ultimately an eight-sided spire , similar to the steeples at Saint-Léonard, Saint-Junien, Collonges Uzerche and, more ancient still, at the famous Abbey of St-Martial in Limoges.
(From Michel Pénicaut, La Cathédrale de Limoges, 32pp., Nouvelles Éditions Latines)
