 Plan de visite
Plan de visite
Click on the numbers to see the details
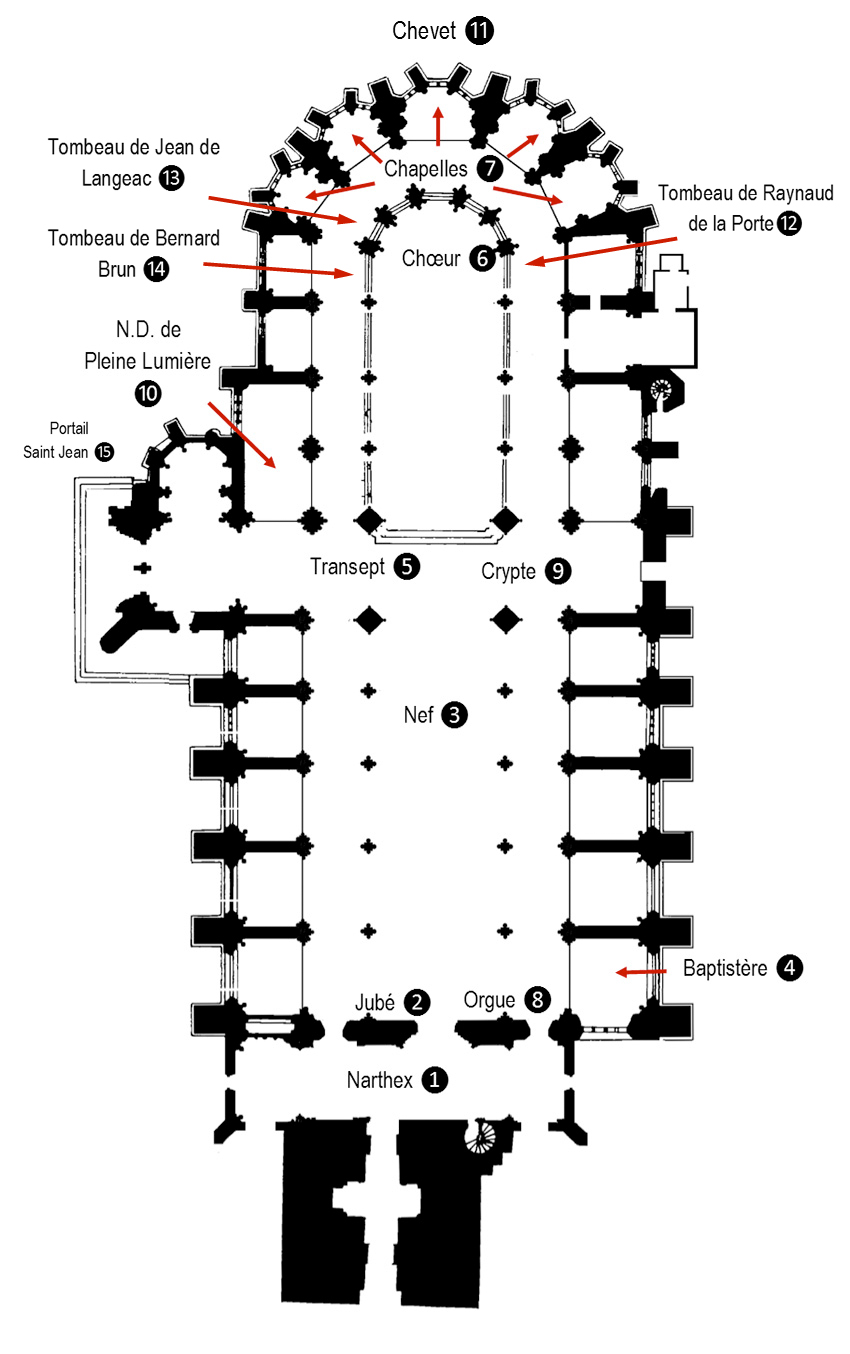
The Narthex
The narthex, which the porch opens into, is a long vestibule (6 bays) joining the church and the tower. The latter –being built on the axis of the crypt and the former romanesque church does not stand in a line with the main body of the cathedral. The light comes into the narthex through two large bay-windows , each decorated in its center with 15th-century stained glass picturing an apostle and St John the Baptist (south side) and two apostles (north side). Noticeable too are four fine wooden statues of kings, coming from a former organ-case. The place also houses 16th-century limestone statues coming from a group initially standing on the outer chevet, figuring the stoning of St Stephen : wearing a deacon’s dalmatic, he is kneeling between two grimacing executioners lapidating him, his eyes raised towards the heavens where Christ, resurrected, appears to him.
As one passes the great central gate one is taken aback by the beauty and grandeur of the nave remarkable for its harmony and balance, its radiating lights and shadows, and creative of deep peace as well as inviting to silent prayer.
The dimensions of the church inner volumes generate quite a successful perspective. From the entrance to the chevet : 81,70 m (89.34 yds). Nave alone: length : 72,90 m (79.28 yds), height : 23,50m (25,69 yds), width : 11,30m (12,35 yds). Aisles : height : 12m (13.12 yds), average width : 4,5 to 5 m (4.92-5.46 yds). Overall width :33,45m (36.58 yds). Transept : length :41,15 m (45 yds), width : 7m (7.65 yds). Such figures point out to balanced proportions and create the impression that the building surges up to the vaulting in a very harmonious way. Above all, one is struck by the elegance, the light and the perfect proportions of all the parts of the edifice.
The Roodscreen (or JUBE)
The roodscreen (or jube, « jube »being the opening word of the prayer « Jube, Domine, benedicere » - « Consent, o Lord, to bless »-) closes the chancel -where the clergy sit- generally extending between the two eastern pillars of the transept crossing. From the roodscreen the priest or the deacon used to read the epistle or proclaim the Gospel.
In Limoges, as in Bourges, Rodez, St Étienne-du Mont in Paris, Condom…the roodscreen used to separate the chancel from the nave.
In 1789, the roodscreen was moved to the back of the two bays of the nave then existing, following the wish that lay people should play a more direct part in the whole liturgy, as had been required by the Council of Trent - 1545-1563 - amongst other Counter Reformation measures. It was demolished again in 1888 so as to be rebuilt against the wall closing the nave, at last completed.
I to VI = Hope – Faith – Charity – Justice - Strength – Prudence.
A to D= 4 Angels carrying the Instruments of the Passion : A = the Spear and the Sponge soaked in vinegar- B = the column where Jesus was whipped- C = the Cross- D = the Crown of Thorns.
a to h = the coat of arms of Jean de Langeac, formerly on the eight columns .
1 to 6 = niches in each of which there used to stand a statue of a Father of the Church .
A to F = Hercules and the Nemean lion – Hercules and the giant Antaeus - Hercules and Achelous – Hercules and the Lernean hyder- Hercules carrying the columns of Europe and Africa- Hercules killing the Centaurs – Hercules and the brigand Cacus.
This Renaissance roodscreen dates back to 1533-1534 (the two dates are engraved on small cartouches at the foot of two of the pilasters framing the six niches which are believed to have contained the statues of the apostles and of the Fathers of the Church before the Revolution. It was commissioned by Jean de Langeac (see notice on his tomb). The prelate’s motto is to be seen in several places, particularly at the foot of the columns on each side of the entrance : « Marcescit in otio virtus » (virtue is lost in idleness). His coat of arms was carved in the eight laurel crowns reminiscent of Roman antiquity.
The roodscreen decorations, carved in limestone from the Basse Corrèze area, are both pagan and Christian. Hanging under the baluster are the statues of six virtues -faith, hope, charity, justice, strength and prudence- unfortunately defaced during the Revolution.
The columns, pilasters, organ façades display a magnificent decoration : cartouches, vases, foliage with cherubs, nymphs, bare-breasted feminine figures…all of them originating in Antique art.
On the bas-reliefs of the base can be seen six of the twelve Labours of Hercules (the other six being on the other side,now gone: the semi-god slaying the Nemean Lion, killing the Lernean Hydra, the Centaurs… Why are these pictured here ? It should be remembered that this is a Renaissance roodscreen, and consequently the Antiquity is celebrated here. Moreover, for some time Hercules was considered as a prefiguration of Christ : he was the son of a god and through his labours performed true miracles. Last of all, in the Modern Era, a monumental cross (rood) stood on top of the balustrade, which meant :« Christ, by his sacrifice, has triumphed over paganism », this being illustrated by numerous decorations and one of its greatest heroes. This victory of God’s Son is also evoked by angels holding the Instruments of the Passion above laurel crowns.
The Nave
Though comparatively homogeneous in style the nave was built in two stages three centuries and a half apart (1448-1876).
The former three bays, starting from the transept, were built in the second half of the 15th century under the two Barthon de Montbas bishops (uncle and nephew).
The latter three and the narthex joining nave and tower – not quite in line- were built from 1876 onwards thanks to the exertions of the bishop of Limoges, Mgr Duquesnay, and a financial help coming essentially from the diocese (80% of the expenses).
The embellishment of the church tower –particularly with a gallery of Kings and a neo-gothic entrance- was also contemplated but could not be realised due to a shortage of financial means (the drawings for it are kept in the Archives départementales).
The Chapel of the Baptismal font
This chapel underwent restoration in 1875 thanks to the cathedral archpriest, M. Lacaud. The stained glass pictures the Baptism of Christ, an obvious subject for the chapel where the baptismal font stands. On the shaded banks of the river Jordan, Jesus, with his head crowned with the cruciferous halo, sanctifies the baptismal water shed over him by John-the-Baptist.
Below these two figures, in the two cartouches on the pedestal, right and left, can be read one stanza from a hymn by the poet Aurelius Prudentius Clemens (348- ca.405 ) sung on the day of Epiphany :
| LAVACRA PURI | PECCATA QUAE NON | ||
| Right : | GURGITIS CŒLESTIS | Left : | DETULIT NOS AB‑ |
| AGNUS ATTIGIT | LUENDO SUSTULIT. |
« The celestial Lamb has been bathed in the pure waters : to cleanse us He has taken away the sins he himself had not committed »
Baptismal Font--1865- Enamelled cover adorned with a bronze statue of St John-the-Baptist.
The baptistery (or baptismal font, from the latin word fons, a spring) is the place where the baptismal waters spring out of the ground, or where the baptismal basin has been set up to perform baptism : there it is that Christians are born again thanks to the water and the Holy Spirit and become members of the Christian community and the Universal Church.
Like this one, many fonts are eight-sided, the number 8 being symbolical of re-generation. Some are three-sided, a reference to the Holy Trinity : Father, Son and Holy Ghost. In some places the font stands in front of the nave, so as to remind the faithful of their christening, i.e. their entry into the Church.
The word « baptism » comes from the Greek verb baptizein,to immerse). Baptism in the font usually consists in aspersion but can also be performed by pouring water or by immersion. However not all baptismal fonts are large enough for a child’s total immersion. The earlier ones had been originally conceived for total immersion but later they were made smaller when children’s baptism became more usual.
Painting : Assumption of the Virgin (1721) by the Flemish painter Englebert Fisen (1655-1733).
Origin : Cistercian Abbey of Robermont (nuns), Liege,Belgium.
Commissioned in 1720 and achieved in 1721. A preparatory drawing is kept in the Cabinet des Estampes, in Liege (inv. E. 189/102).
In another Assumption dated 1729 (in St Feuillen’s church at Fosses-la-Ville)
commissioned by his patron Canon Matthias Clercx, he pictures again the Virgin with the small angels supporting her.
The Transept
The cross-shaped transept is narrow, considering the dimensions of the edifice ( 7m in width, 47,5 m in length).On the north pillar in the crossing, above the capitals, can clearly be seen two unfinished rib bases, an evidence that originally a square ground-plan had probably been considered. The curve of the ribs decided upon when work was resumed is more in keeping with the dimensions of the more modest foundations of the former Romanesque transept. Longer by one bay, the north transept was lengthened when the portal of St John was erected in 1515.
At the back of the flamboyant front, on either side of the door mullion and above
the lintels of the doors the whole tympanum is filled with tracery with mouchettes and soufflets in which very attractive stained glass is set. Outside, a statue of Christ blesses the faithful : « I am the door of the sheep » (Jn 10,4-7).
Above the door and the stained glass window is the rose window inserted within the four segments of a circle. In its central quatrefoil stands Jesus blessing the terrestrial globe, with angels and many-winged cherubs around Him, in one hundred and fifty green, blue and red spear-shaped foils. « I am the Light of the world » (Jn 8,12), « the Sun of Justice » (Mal. 3, Apoc. 22). This door is the only monumental entrance into the cathedral, a figure of the Church, the new Jerusalem.
On the left of the door is a picture of St Valerie bringing her severed head to St Martial (mid- 17th century).
THE TRANSEPT SOUTH ARM
The south transept takes you back to the successive moments when the cathedral was built.The small door and its arcature, the beautiful rayonnant rose window inserted in a square date back to 1344, when the work was resumed. The twelve-spoked rose window (twelve months, twelve apostles) and the circle are an image of the divine in the middle of the square earth. This south wall is unadorned, like the bases of the Romanesque transept.
Not so with the west wall, adorned with flamboyant tracery with mouchettes and soufflets. The decoration of the capitals, like that of the columns, is different. The first two bays of the nave were built in the second half of the 15th century by the bishops Barton de Montbas.
Above the door, a painting of the Stoning of St Stephen’s (1831).
The Chancel
The building of the Gothic chancel, planned out by Aymeric de la Serre, bishop of Limoges from 1246 to 1272, started in June 1273. It was erected over the chancel of the Romanesque edifice, thus extending it eastwards beyond the crypt. From 1294 on, the first funds having run out, the bishops Raynaud de la Porte, Gérard Roger and Hélie de Talleyrand, in spite of financial difficulties, succeeded in finding new fundings and in 1327 the chancel was completed, linked up with the Romanesque transept, the ambulatory, its radiating chapels and the north transept chapel. The date of its construction is inscribed on it. It is rayonnant in style, with pillars consisting of bundles of smaller columns rising up to the lower part of the vaults : thus springing upwards they already announced flamboyant gothic.
In the Middle-Ages the chancel was the place where the clergy –canons, priests, cantors- stood during the celebrations. The vault, decorated with painted lierne-ribs with pictures of angels and floral patterns, alludes to the Eucharistic Prayer. As said above, a roodscreen used to separate the chancel from the nave (lay people) and was used as a tribune from which hymns were sung or the epistles and the Gospel read.
In the 18th century, following the decisions of the Council of Trent –i.e. to allow the faithful to have access to the eucharistic celebration and the Word of God - Mgr Duplessis d’Argentré commissioned the architect Brousseau to reorganise the Sanctuary. The roodscreen was moved to the back of the nave where it stands now. The dome then surmounting the altar, which was at the level of the chancel organ, is now in the chapel of St Simon (north side).
The pulpit and the chancel railing date back to the same period.
The present arrangement for celebrations at the entrance to the chancel is transitory. As a consequence of Vatican II (1965), the altar and the ambo were placed in the middle of the assembly : Christ in the middle of God’s people.
For the two central windows at the top of the apse the remaining pieces of 15th century stained glass windows have been used . In the lower part is the Annunciation ; in the tracery, the Calvary looks down on the whole edifice.
The considerable height of the sanctuary vaults (23,50m or 25,70yds) is meant to express the intensity of the faith rising up towards God. Light, coming in through the chapel windows and the stained glass windows of the bay above the triforia is a symbol of God present in His house.(He is Light for all men).
Chapels
Several of the chapels have kept their original fresco decoration :
-chapel of St Leonard : life of the Holy Virgin and legend of St Catherine.
-chapel of St Germaine : apparition of Christ to Mary Magdalen and a few remainders of a christological cycle in which one recognizes Christmas and the Calvary.
In the 19th century the painter STEINHEL (1850-1912) achieved a series of paintings meant to evoke the Limousin sanctorale. The stained glass windows, integrating some older elements, were composed in the same spirit.
When in front of the axial chapel, under the keystone figuring St Peter with his keys, one has a fine view of the vault of the chancel rotunda and can appreciate the simple harmony of the whole nave.
The chapel of the Holy Virgin is decorated with frescoes in neo-gothic style realised by the painter Alexandre-Dominique DENUELLE (1818-1879).
The subject of the stained glass window, same period, is the biblical theme of the Tree of Jesse, depicting the genealogy of Jesus from Jesse, King David’s father, down to the Virgin Mary, the mother of Christ the Saviour.
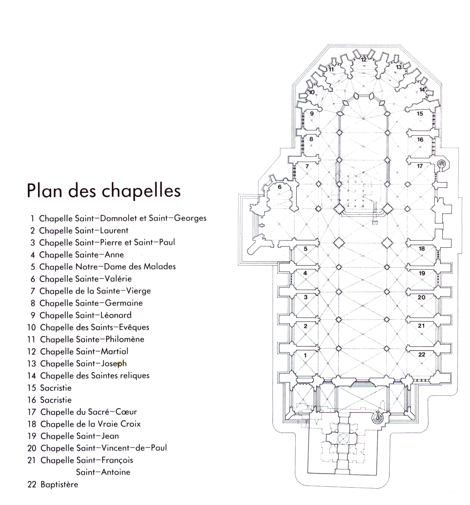
The organs
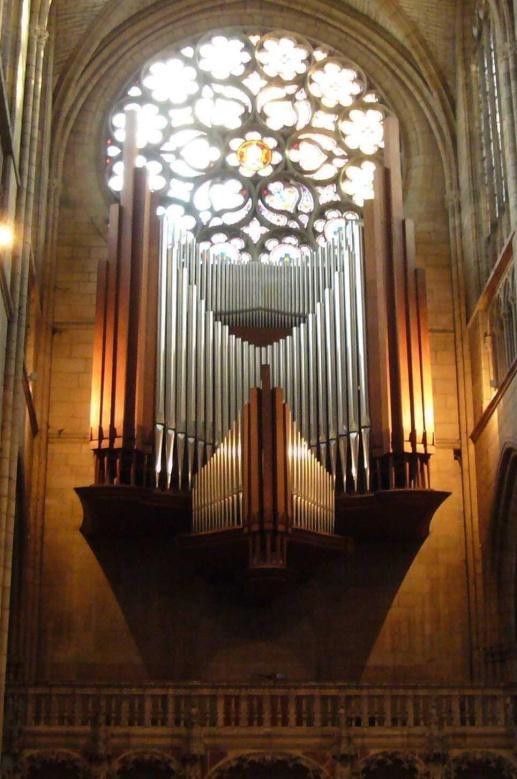
The cathedral’s Danion-Gonzalez organ, built in 1963, is unique and exceptional for its aesthetic quality. It was restored in 1986, when it received its final 50 stop composition :
3 keyboards (61 notes) and pedal (32 notes). (Electric blower for notes and stops).
In July 1958 the local administration decided to request estimates for the restoration of the organ from organ builders ROETHINGER, GONZALEZ, JACQUOT-LAVERGNE and HAERPFER.
The Gonzalez estimate was accepted. The great organ was then built with 30 stops. (Only with the 1986 restoration will the instrument receive its 50 stop final composition). It was inaugurated on December 13th, 1963 by organist Noëllie PIERRONT in the presence of the representatives of civil administration and religious authorities and a huge crowd. The bishop of Limoges, Mgr RASTOUIL, could at last -after some 25 years of legal proceedings- give his benediction to the Great Organ of the cathedral.
In 1986 it had become practically impossible to play the instrument so that a restoration was decided upon, and the great organ equipped with a Swell keyboard : after 23 years the wishes of the 1963 commission were at last fulfilled and the great organ completed.
Case and platform
Chief architect Jean CREUZOT (1896-1972) who, after World War II, had been responsible for stopping the installation of the organ presented by Mgr Rastouil, was given the task to conceive a case separate from the roodscreen. His idea was to build a reinforced concrete double platform supported by strong corbels and to place there –like a bird’s nest- a tall organ, the top of its case fitting in with the curved shape of the great western rose-window. It was to be completed by a chair-organ (« positif de dos »).
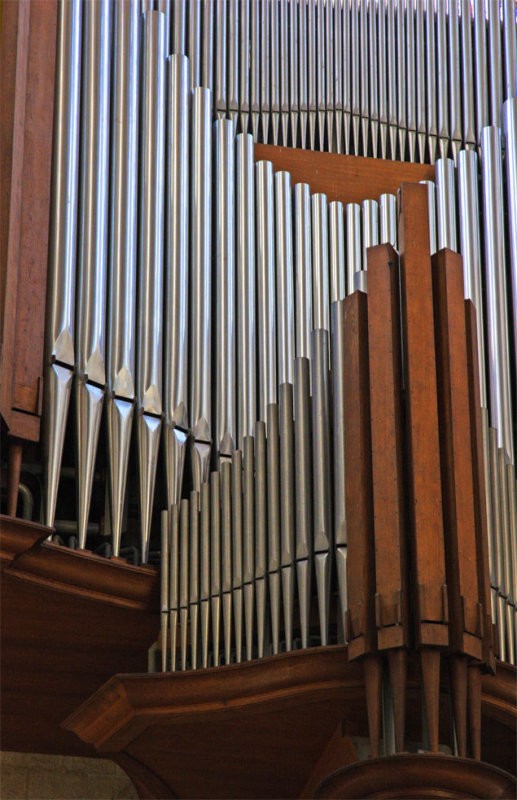
The Crypt
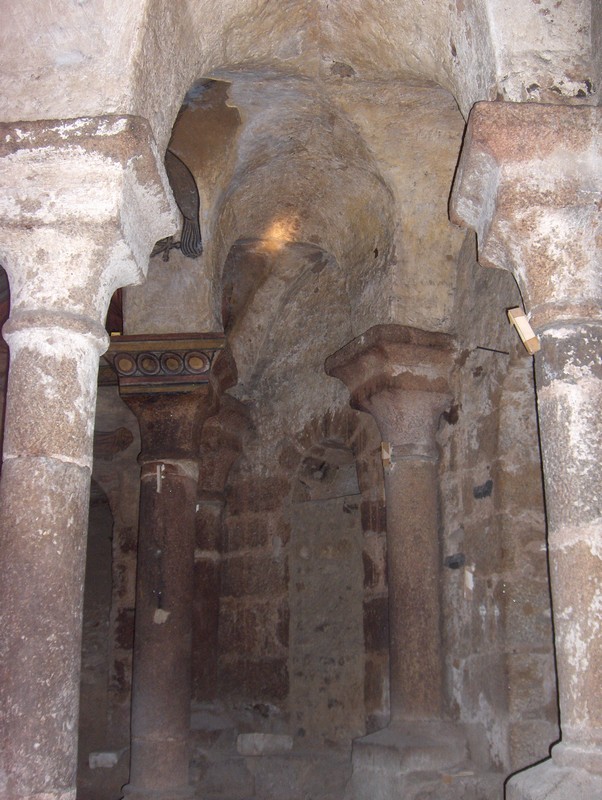
Located under the first two bays of the Gothic chancel, the crypt has kept part of its sanctuary (with columns, capitals and rib vaulting) and about one third of its annular corridor. It is decorated with magnificent late 12th-century paintings.
In the sanctuary a figure of Christ in majesty flanked by an eagle and a lion (standing for the Evangelists John and Mark) dominates a small statue of Mary Magdalen, in Franciscan vestments, wiping the Saviour’s feet with her hair.
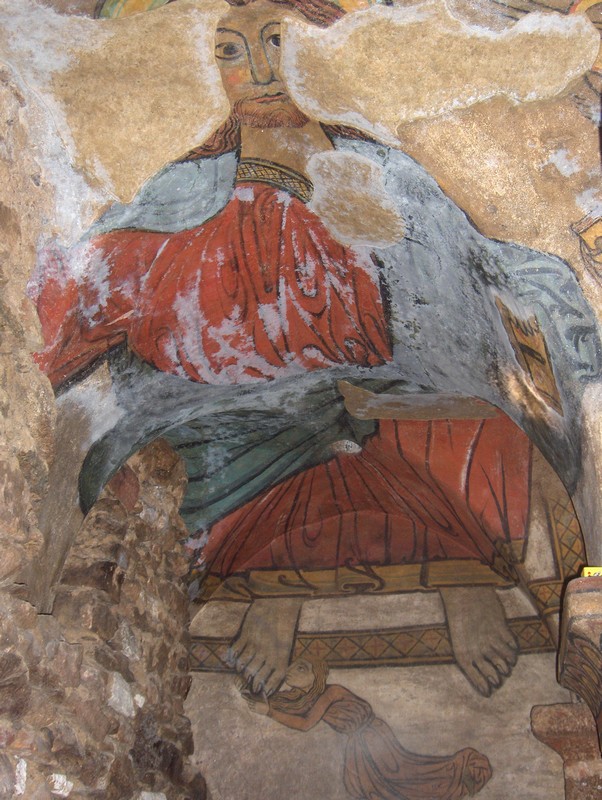
On the left wall of the southern part of the annular corridor is a fresco of the Annunciation. Its background, style and colours make one think of the crypt at Saint-Savin (Vienne), of the miniatures of the Bible of Saint-Yrieix (Haute-Vienne, late 11th-early 12th centuries) and of the Sacramentary of St Stephen, Limoges (Sacramentaire de Saint Étienne de Limoges, Bibliothèque nationale). The scene is supposed to be the first one in a Christmas cycle including among others -according to early 20th-century research- an Adoration of the Magi painted in the northern part of the annular corridor.
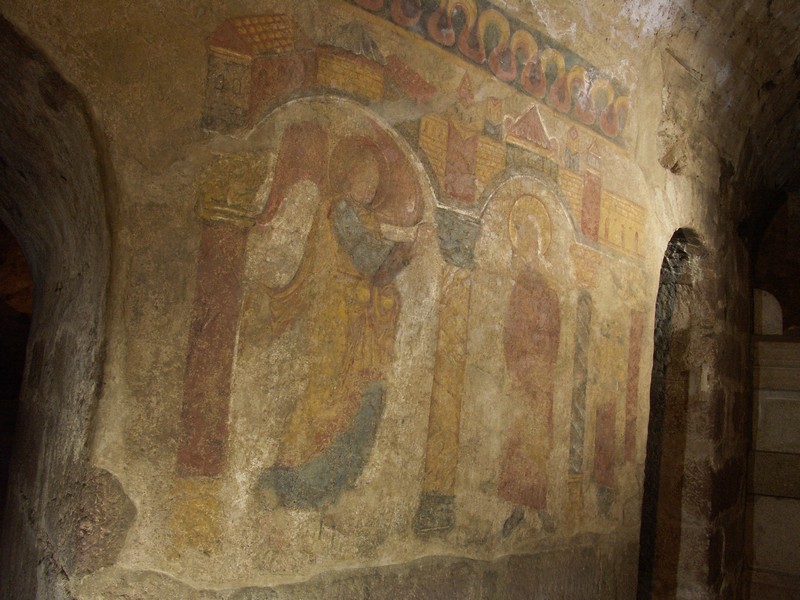

Our Lady of the full light
Now under a glass protection enabling the visitors to see her at close range, this contemporary work by Léa SHAM and Alain DUBAN adds the majesty of the traditional Black Madonnas to the splendour of an architecture which the light brings out.
Immediately accepted by the lovers of enamel art, by artists, by the faithful and the people visiting the cathedral, this 21st-century work was acquired by subscription so that it could remain in this chapel.
The Chevet
In the middle of the 13th century the 11th and 12th century Romanesque cathedral had become too exiguous and antiquated to welcome the bishop and its canons in a dignified way.
Therefore, from June 1273 onwards the chancel was rebuilt according to the rules of Gothic architecture that had appeared in the province of Île de France in the 1140s (Basilica of St Denis, cathedral of Chartres…).
With its beautiful architectural unity, the choir owes its originality to its depth (three straight bays, a semi-circular succession of columns and arches), its triforia (blind galleries below the windows of the central nave) and its terraced covering (instead of the usual roofs or converted lofts). Like those at Clermont (1262), Toulouse, Narbonne (1272) and Rodez (1277), it is probably the work of Paris-born architect Jean Deschamps, working in the south of France in those days.
Tomb of Raynaud de la Porte
Between two of the choir columns is the tomb of Cardinal Raynaud de la Porte, a former bishop of Limoges. This is the oldest tomb in the cathedral, dating back to the first third of the 14th century.
The prelate, appointed archbishop of Bourges in 1316 and made a cardinal in 1320, died in Avignon in 1325. His recumbent figure is dressed in episcopal vestments (mitre, gloves, crozier, chasuble) with, as tradition has it, its feet resting on two symbolic animals.
His spiritual family is figured by six small statues (probably canons) sculpted on the front of the sarcophagus. Two thurifer angels carrying a thurible lift a veil so as to show his recumbent figure –a detail unique in France, probably copied from Italian sculpture.
On the side four bas-reliefs catch attention :
- left, Raynaud de la Porte offering the cathedral to Mary and Christ (top) and St Valerie presenting her severed head to St Martial (bottom).
- right, Christ in Majesty between two angels, the one carrying the Cross of Crucifixion, the other the Crown of Thorns (« Christ offered Himself to save mankind ») and the Stoning of St Stephen.
Over the whole is a canopy with three finely wrought gables decorated with cabbage leaves and separated by pinacles in the Gothic style.
Tomb of Jean de Langeac
Cliché : http://chambredescouleurs.france-i.com/
Jean de Langeac, évêque de Limoges à partir de 1533, mourut à Paris en 1541. Il est très certainement le plus grand évêque que la cathédrale ait connu au XVIème siècle.
Féru d'art, on lui doit notamment, outre ce tombeau, le magnifique jubé qui orne le fond de la nef. Ces deux monuments sont représentatifs de la Renaissance française.
Aujourd'hui, seul le décor de pierre subsiste. La statue en bronze du prélat agenouillé dans la prière, fut envoyée à la monnaie et fondue en 1793.
Aux quatre angles, des colonnes cannelées surmontées de chapiteaux à feuilles d’acanthe, constituent un ensemble de style corinthien qui rappelle l’Antiquité grecque (la Renaissance est en grande partie une redécouverte du beau antique, en rupture avec le « laid médiéval »). Elles supportent un plafond à caisson.
Cliché : http://chambredescouleurs.france-i.com/
Jean de Langeac, appointed bishop of Limoges in 1533, died in 1541 in Paris. He was certainly the greatest bishop the cathedral had in the 16th century. It was thanks to this lover of fine arts that were erected this tomb and the magnificent roodscreen now standing at the back of the nave, two monuments characteristic of the French Renaissance.
Nowadays the stone decor alone is still extant. The bronze statue of the prelate praying on his knees was sent to the Monnaie in Paris in 1793 and melted down.
The four fluted columns with acanthus capitals -one in each angle- compose a whole in Corinthian style reminiscent of Greek Antiquity ( the Renaissance having rediscovered antique beauty as opposed to « medieval ugliness ») and support a coffered ceiling.
On the entablature and the base, on both sides, the Apocalypse of St John is figured on 14 pannels inspired from German artist Albrecht Dührer (1471-1528). The best known is the Horsemen (ambulatory side, top, third from the left). On the base, chancel side, is the Triumph of the City of God : an angel is putting the dragon in chains ; another one is leading St John to a hill from which he can see the heavenly Jerusalem : « Come, o Lord Jesus ! »
Cliché : http://chambredescouleurs.france-i.com/
Tomb of Bernard Brun
Cliché : http://chambredescouleurs.france-i.com/
Bernard Brun was never bishop of Limoges. Dean of the cathedral chapter he was appointed successively, from 1327 on, bishop of Le Puy, Noyon and Auxerre. He died in 1350. He was buried here because of his desire to be facing his uncle Raynaud de la Porte in his death.
His recumbent figure wearing mitre and chasuble and holding the crozier is resting on a lion, a symbol of power (his coat of arm pictures a lion rampant on a field sown with clover).
On the back wall, four finely-engraved bas-reliefs :
-top, left : Jesus, the Son of God, crowning the Virgin.
-top right : Christ the Judge sitting on a throne the step to which is the Heavenly Jerusalem, an image of Paradise. Around him two angels carrying the Cross of the Crucifiction and the Spear, symbols of the Passion.In front of Him, kneeling, the Virgin and St John.
-bottom,left : St Valerie, supported by an angel, holds out her severed head to St Martial who blesses her.
-on the right pannel, Christ on the Cross, between Mary and John.
The entablature, composed of two carved gables decorated with cabbage-leaves and separated by pinnacles, is a very good example of French Gothic.
Cliché : http://chambredescouleurs.france-i.com/
St John's portal
The name comes from St John-within-St Stephen, a church that was standing close by at the time when the cathedral was being built. The portal closes the north transept arm, completed between 1515 and 1530 under the bishops Philippe de Montmorency and César Villiers de l’Isle Adam. As it includes St Valerie’s chapel, this arm is longer than the south one by one bay.
cliché : http://chambredescouleurs.france-i.com/
Above the gates the tympanum is filled with tracery with mouchettes and soufflets with beautiful stained glass in them.
In the centre of the rose window inserted between the four segments of a circle is Christ the Saviour holding the orb of the world, surrounded with a multitude of angels and cherubs. (He is « the Light of the World », « the Sun of Justice »).
The upper galery, the triangular front above it and the three pinacles surrounding it are the crowning pieces of this portal which can be considered as a masterpiece of Flamboyant Gothic architecture.
Tradition has it that in this very place there used to stand the oratory of St Martial, first bishop of Limoges (3rd century). It was also at the foot of this portal that the remains of the paleochristian baptistery (5th century) were discovered.
THE GATES OF ST JOHN’S PORTAL
As this was to be the only monumental entrance into the cathedral, the bishops, from the beginning, wished it to have a flamboyant, rich decoration. The two pannels carved in wood are part of this.
On the right pannel is figured the Stoning of St Stephen, the first Christian martyr and the cathedral’s patron saint. Two executioners are throwing stones at him as he is kneeling in prayers with his hands joined, surrounded with little angels.
On the left pannel St Valerie holding her severed head in her hands is moving towards St Martial. The Saint, wearing the mitre and carrying the crozier, a symbol of his role as a shepherd, is blessing the young woman who has accepted to sacrifice her life for her faith (« The blood of martyrs is the seed of the Church »). Duke Stephen, Valerie’s fiancé, who ordered her beheading, is standing on the left of Saint Martial.
Around these scenes are various motives -busts, garlands of flowers, arabesques and foliage. The whole underwent restauration first in 1852, then in 2005.
